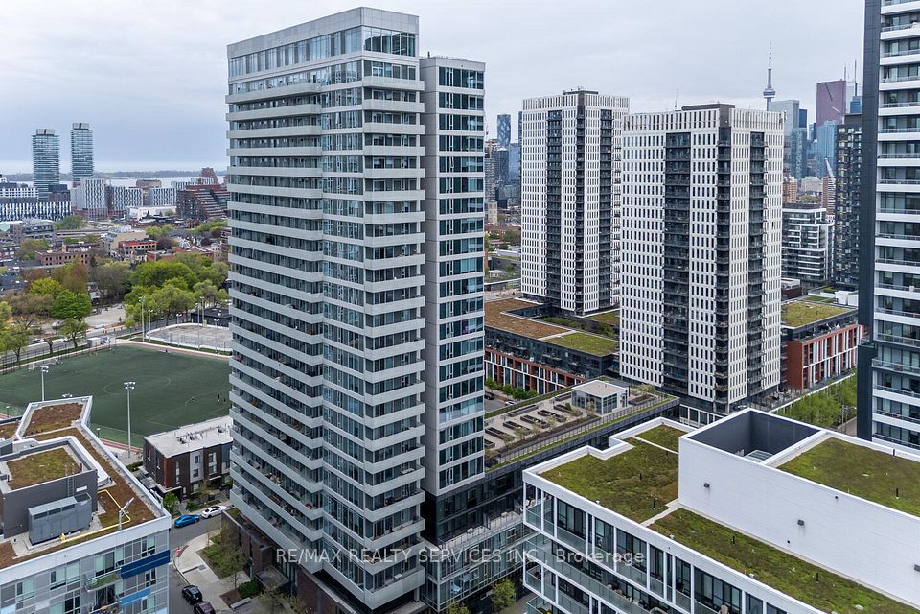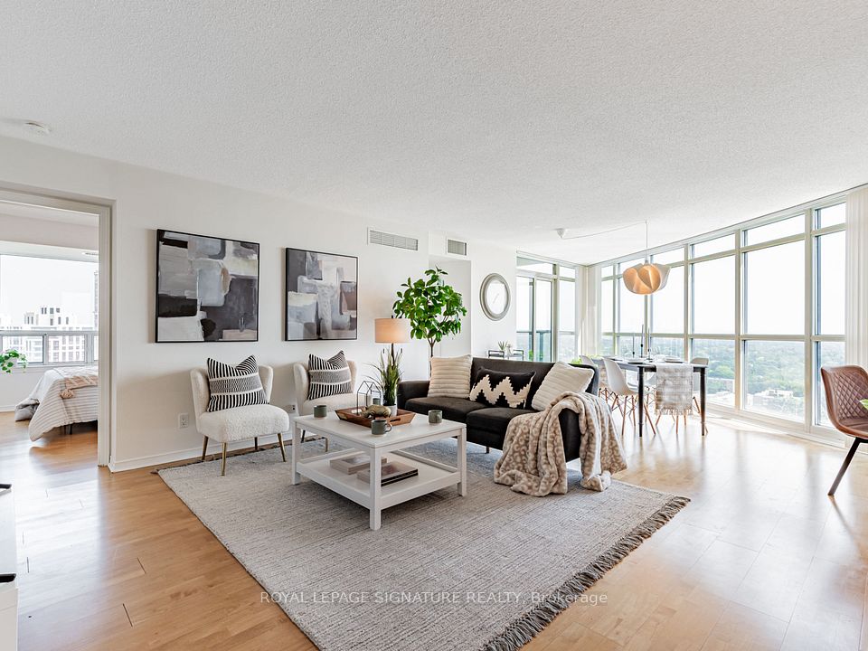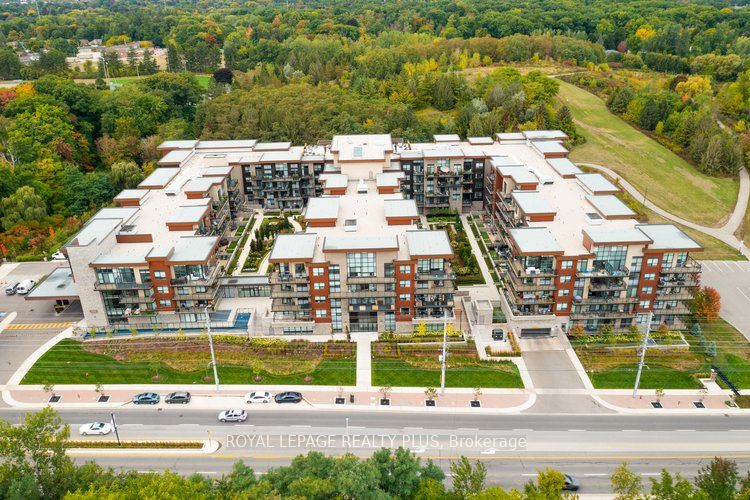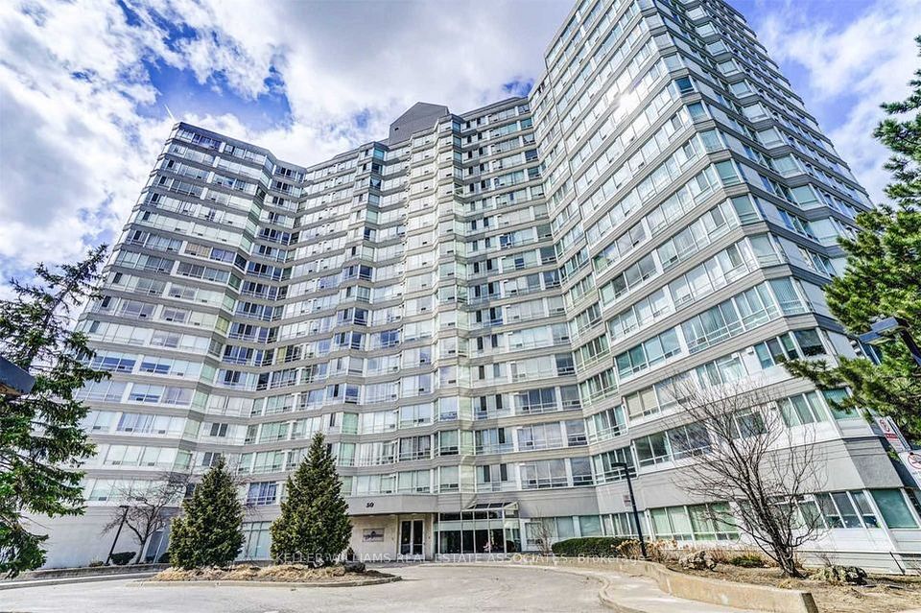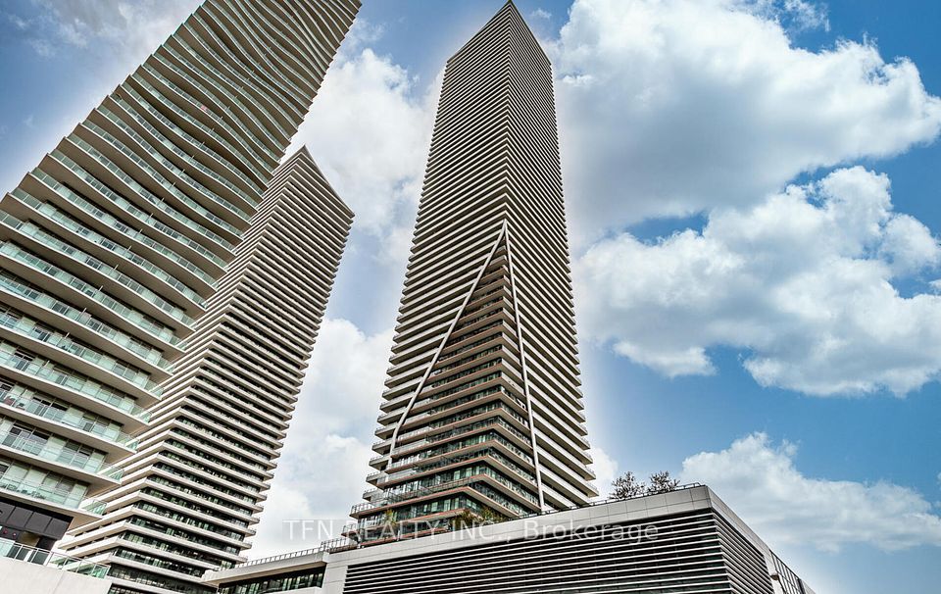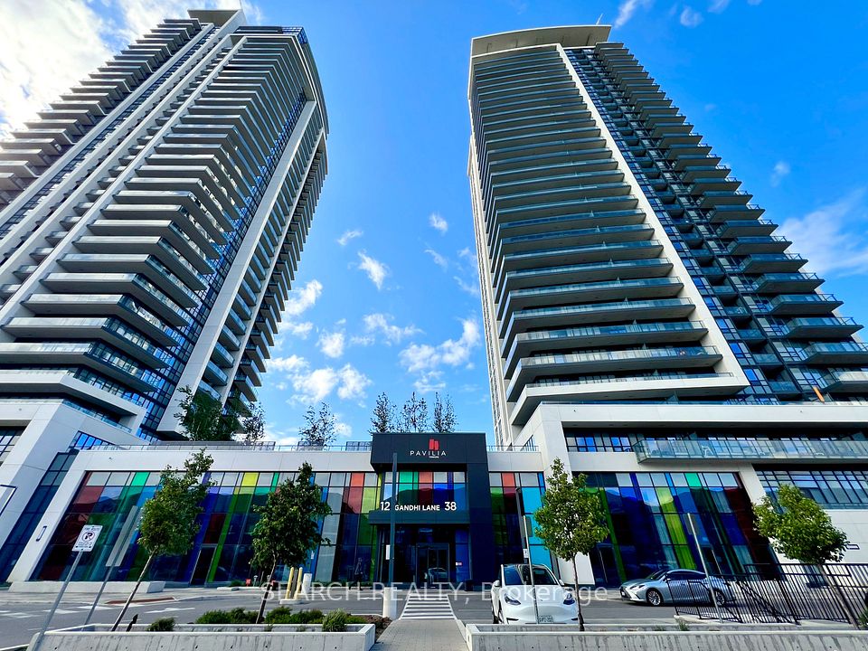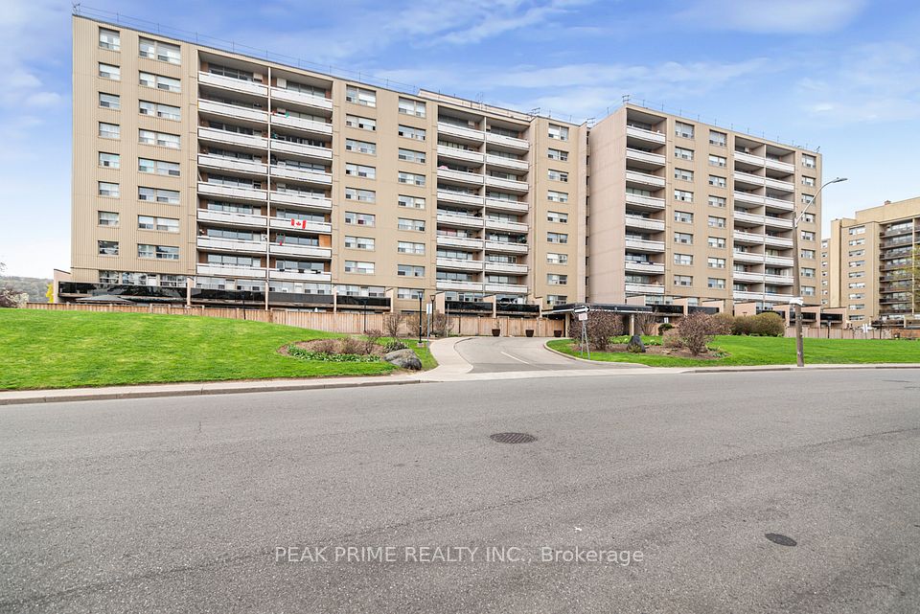$524,900
Last price change May 31
797 Don Mills Road, Toronto C11, ON M3C 1V1
Property Description
Property type
Condo Apartment
Lot size
N/A
Style
Apartment
Approx. Area
600-699 Sqft
Room Information
| Room Type | Dimension (length x width) | Features | Level |
|---|---|---|---|
| Living Room | 3.7 x 3.45 m | Juliette Balcony, Laminate | Flat |
| Dining Room | 2.81 x 2.64 m | Open Concept, Laminate | Flat |
| Kitchen | 3.27 x 2.77 m | Granite Counters, Laminate | Flat |
| Primary Bedroom | 3.59 x 3.09 m | Double Closet, Laminate | Flat |
About 797 Don Mills Road
Step into stylish 15th-floor living with stunning north views and 10-foot ceilings that fill the space with natural light. This freshly renovated unit features new flooring, a sleek kitchen with stainless steel appliances and granite counters, and a refreshed washroom. The spacious bedroom offers two closets, while the enclosed den with French doors and large windows is ideal for a home office or as a second bedroom. Prime location at Eglinton and Don Mills, steps to parks, the Science Centre, Shops at Don Mills, and top schools. Easy access to the DVP, transit, and the upcoming Eglinton Crosstown LRT
Home Overview
Last updated
May 31
Virtual tour
None
Basement information
None
Building size
--
Status
In-Active
Property sub type
Condo Apartment
Maintenance fee
$689.83
Year built
--
Additional Details
Price Comparison
Location

Angela Yang
Sales Representative, ANCHOR NEW HOMES INC.
MORTGAGE INFO
ESTIMATED PAYMENT
Some information about this property - Don Mills Road

Book a Showing
Tour this home with Angela
I agree to receive marketing and customer service calls and text messages from Condomonk. Consent is not a condition of purchase. Msg/data rates may apply. Msg frequency varies. Reply STOP to unsubscribe. Privacy Policy & Terms of Service.






